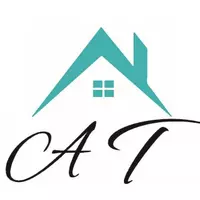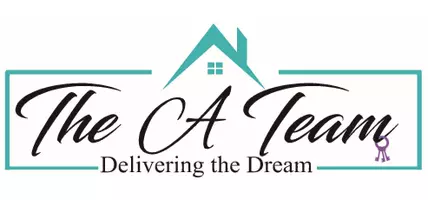
5227 57TH AVE N St Petersburg, FL 33709
3 Beds
1 Bath
1,194 SqFt
UPDATED:
10/25/2024 06:16 PM
Key Details
Property Type Single Family Home
Sub Type Single Family Residence
Listing Status Pending
Purchase Type For Sale
Square Footage 1,194 sqft
Price per Sqft $234
Subdivision Sunny Lawn Estates
MLS Listing ID U8254511
Bedrooms 3
Full Baths 1
Construction Status Inspections
HOA Y/N No
Originating Board Stellar MLS
Year Built 1960
Annual Tax Amount $3,090
Lot Size 6,534 Sqft
Acres 0.15
Lot Dimensions 70 x 91
Property Description
Welcome to your new home! This cozy 3-bedroom, 1-bathroom. Home is perfect for first-time homebuyers, downsizers, or anyone looking to enjoy the comforts of a well-maintained home in a fantastic neighborhood.
The kitchen is a chef’s delight, featuring stunning granite countertops and pristine white cabinets, offering plenty of storage space, just Adjacent to the dining area.
The home comes equipped with a washer and dryer, making laundry day a breeze.
Updated Electrical Panel. Enjoy peace of mind with a newer electrical panel, ensuring your home is up to date with the latest safety standards.
The roof is only seven years old, providing longevity and reducing the need for future repairs.
Outdoor Space: Step outside to a spacious, fenced-in backyard—ideal for pets, gardening, or outdoor gatherings.
The carport offers convenient, covered parking, protecting your vehicle from the elements. Plus a small storage closet.
Prime Location, located near Northside Hospital, this home is nestled in a sought-after neighborhood known for its quiet streets
- Proximity to schools, shopping, dining, and entertainment.
- Easy access to major highways and public transportation.
- Enjoy nearby parks, recreational facilities, and local events.
This charming home won’t last long on the market! Schedule your private tour today and see all that this property has to offer.
Location
State FL
County Pinellas
Community Sunny Lawn Estates
Zoning R-3
Direction N
Rooms
Other Rooms Breakfast Room Separate, Inside Utility
Interior
Interior Features Ceiling Fans(s)
Heating Central
Cooling Central Air
Flooring Ceramic Tile, Laminate, Terrazzo
Fireplace false
Appliance Dryer, Range, Refrigerator, Washer
Laundry Inside
Exterior
Exterior Feature Private Mailbox
Garage Driveway
Fence Fenced
Utilities Available Cable Connected, Public, Street Lights
Waterfront false
Roof Type Built-Up
Garage false
Private Pool No
Building
Lot Description Near Public Transit, Paved
Story 1
Entry Level One
Foundation Slab
Lot Size Range 0 to less than 1/4
Sewer Public Sewer
Water Public
Structure Type Block
New Construction false
Construction Status Inspections
Schools
Elementary Schools Blanton Elementary-Pn
Middle Schools Pinellas Park Middle-Pn
High Schools Dixie Hollins High-Pn
Others
Senior Community No
Ownership Fee Simple
Acceptable Financing Cash, Conventional, FHA, VA Loan
Membership Fee Required None
Listing Terms Cash, Conventional, FHA, VA Loan
Special Listing Condition None








